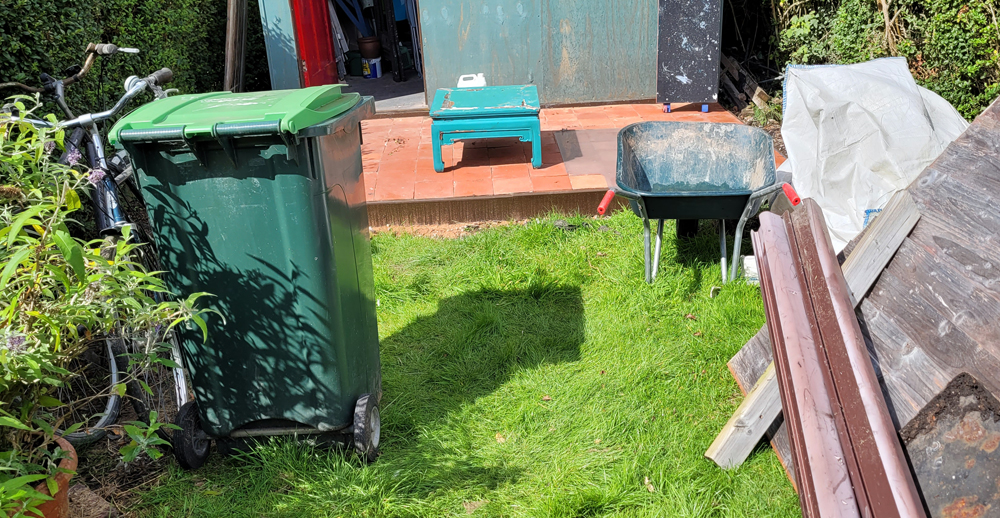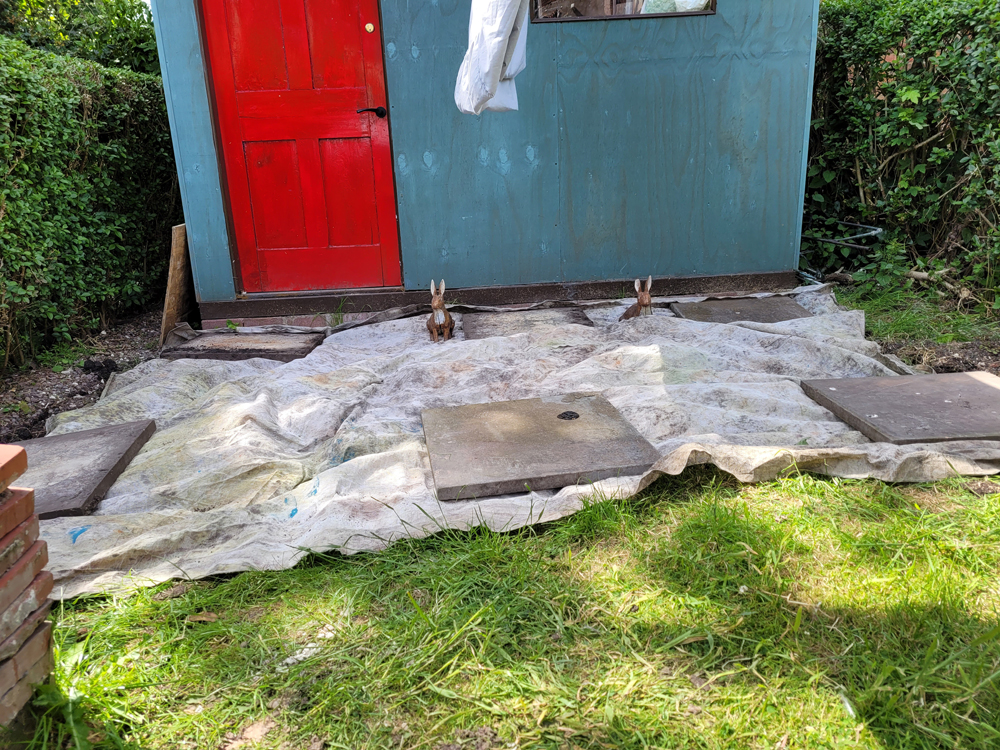
Or, rather, shed patio. One of the two major summer garden projects got started the weekend after Debra flew home and continued until it didn’t anymore: a leisurely 6 weeks compared to similar construction jobs we’ve tackled so far.
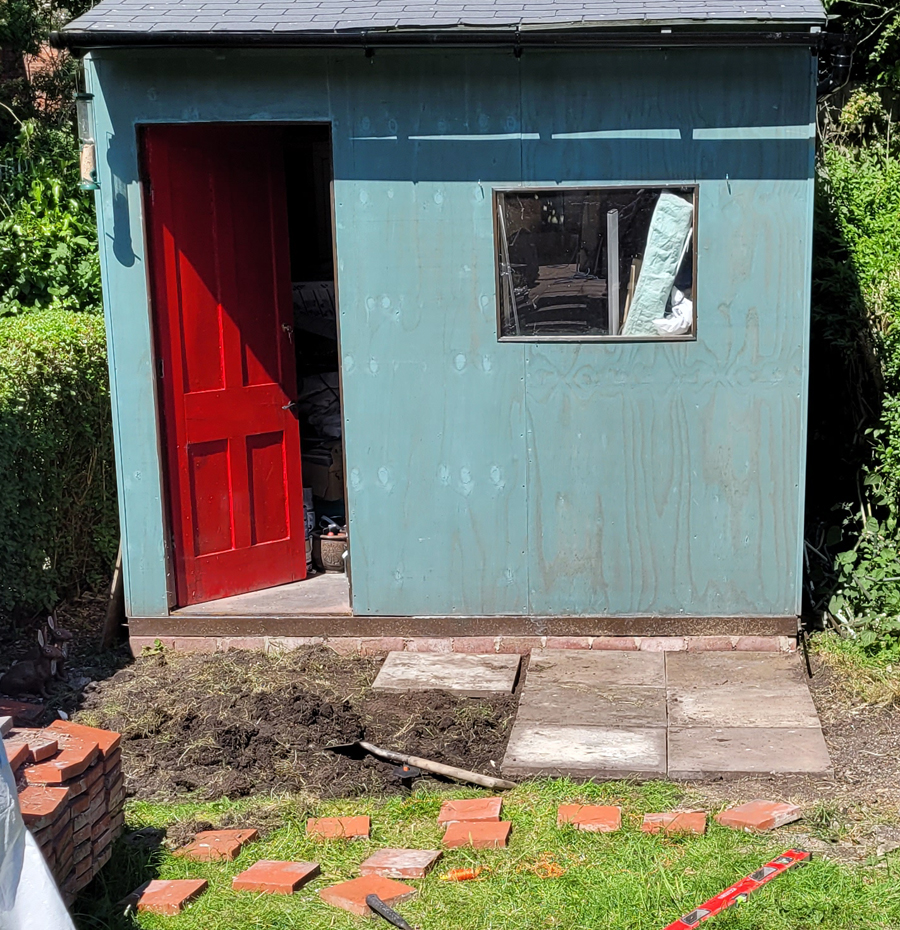
We started by levelling the playing field / excavating the bed of the patio. THAT’s what was going on under the sheet…the first bit of grading required breaking up the turf before seeking the flat earth we suspected existed there, if only the high spots would move into the low ones.
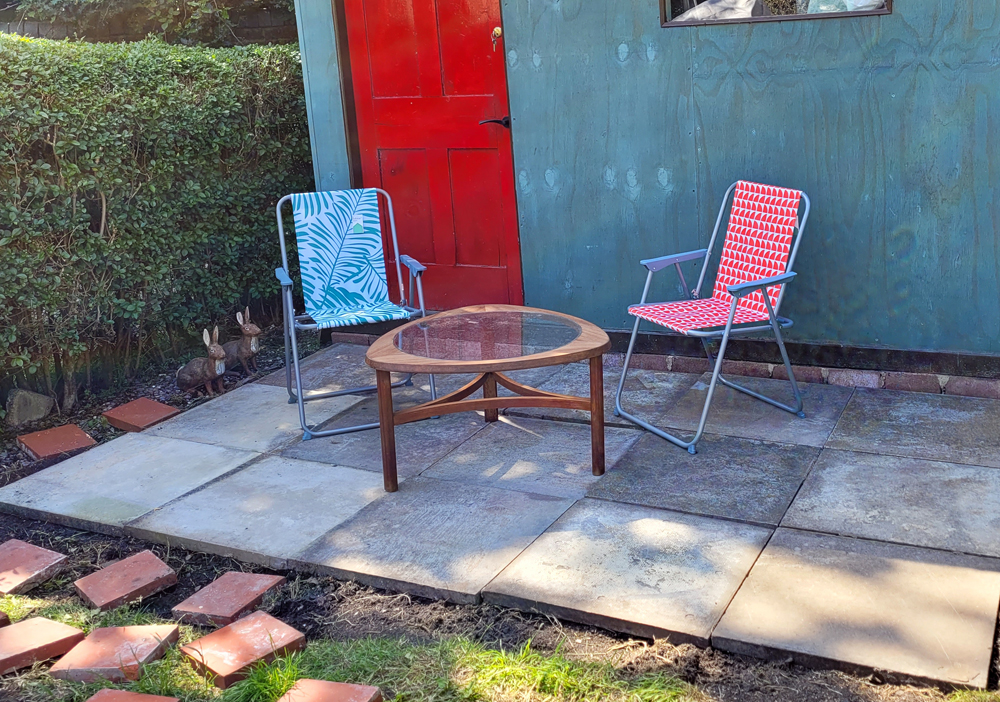
Not worried about the permanence of the sub-slab, I used a bunch of the pavers already removed from other bits of the property to rough-out the now-nearly-level area and to act as filler so I needn’t, eventually, use so much concrete.
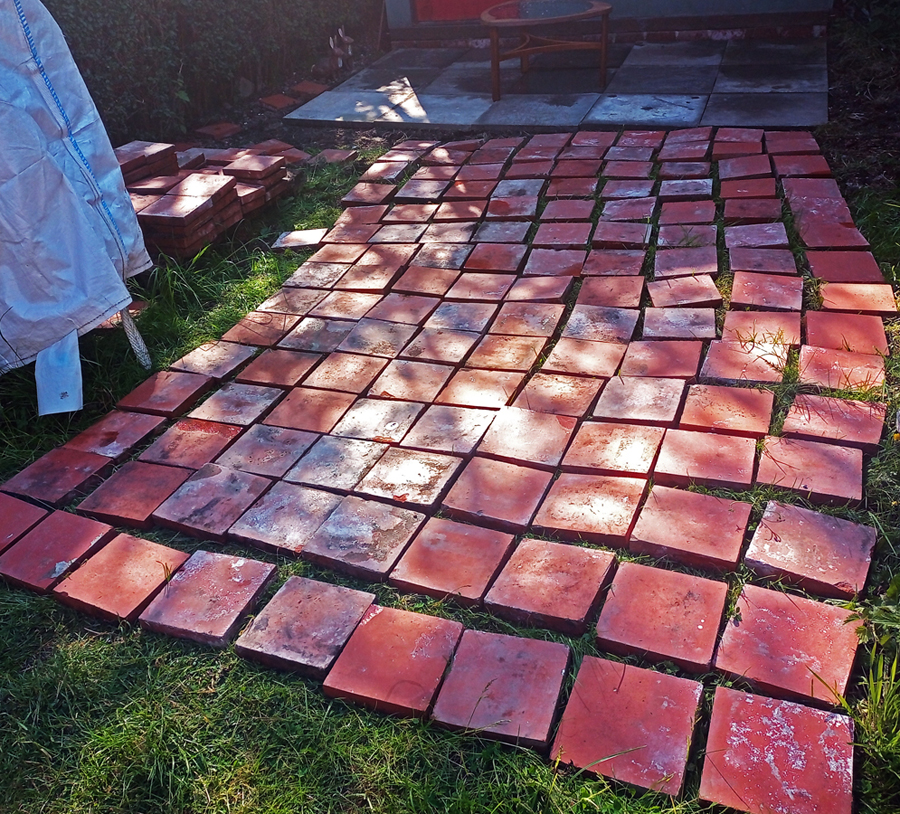
Quarry tiles removed from the house back when we started the dining room refurbs were spread out to facilitate cleaning. The nicest of these were used for the top of the deck while the next best ones were set aside to make the front garden look nice (smaller big project this summer). There was a bit of remaining substrate from 116 years ago that we spent a morning removing, leaving behind that debris and a checker board array of stressed grass.
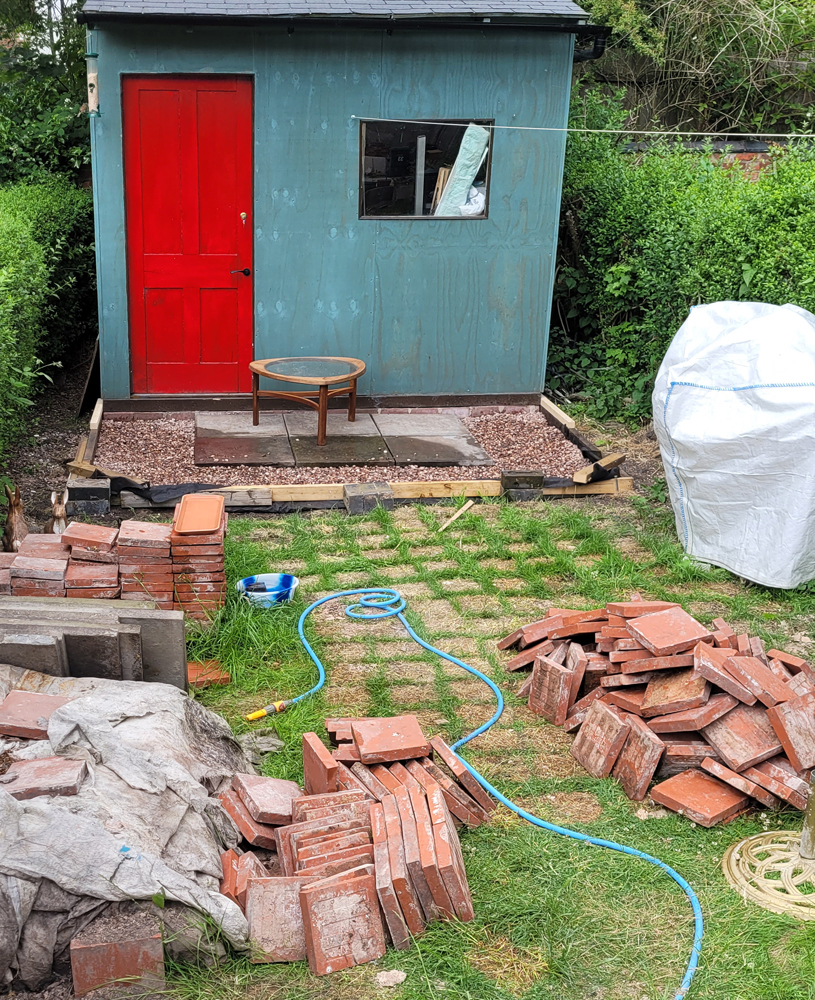
With gravel levelled, we mixed and poured a self levelling cement over and through then reseated the pavers over this.
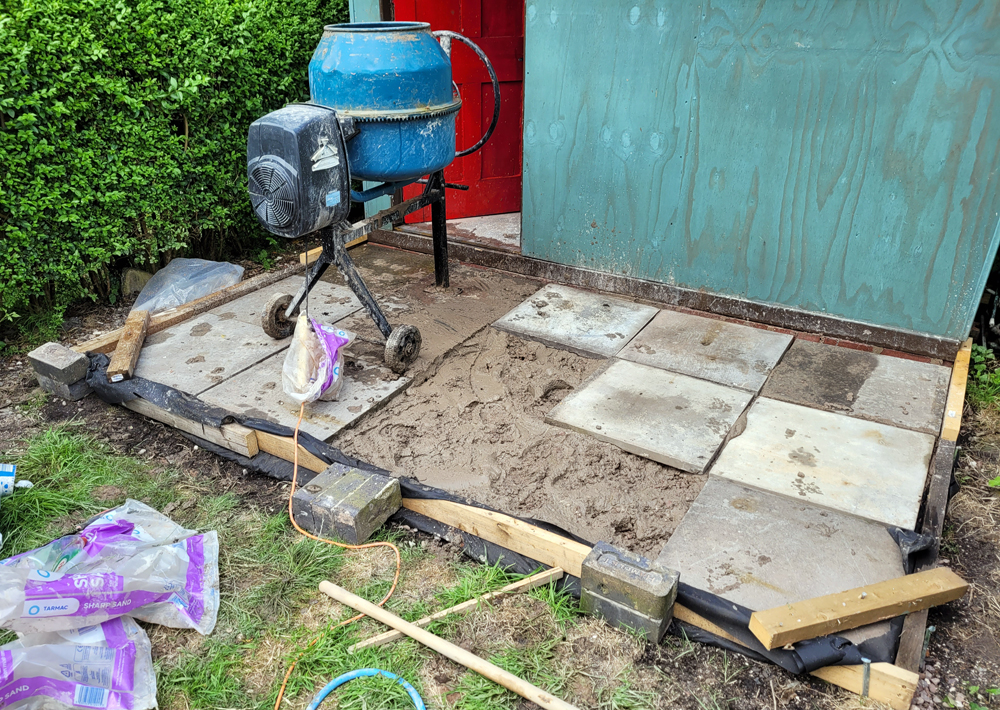
And, put down a screed over that:
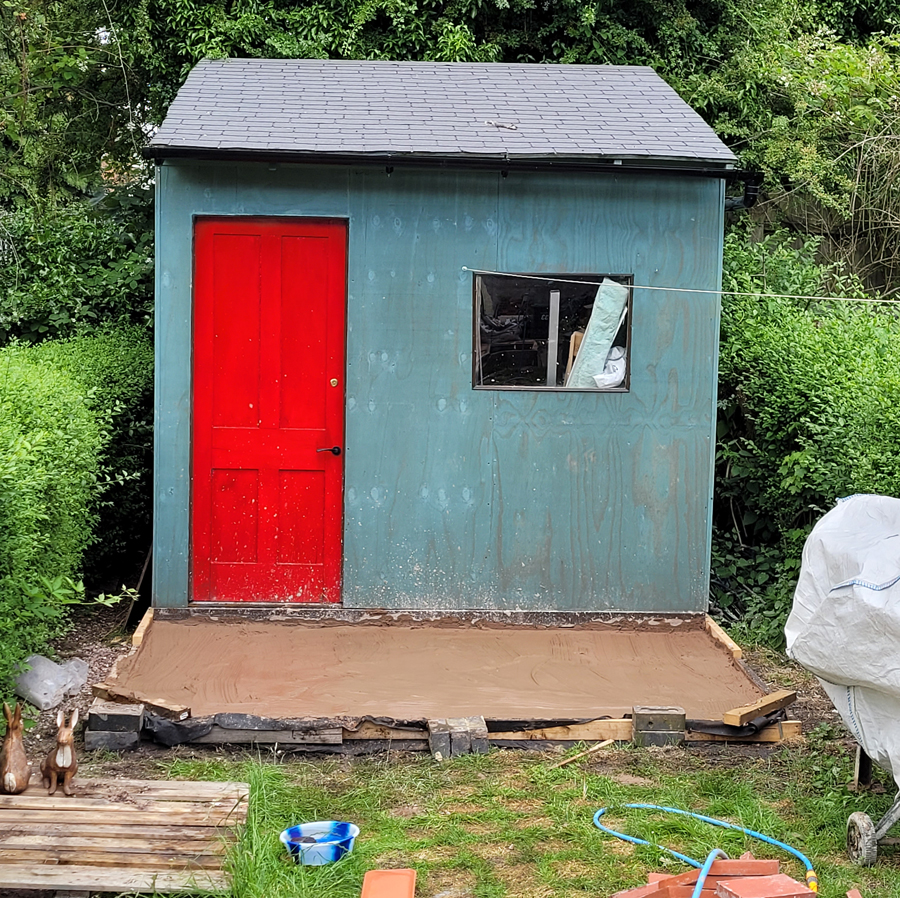
This screed served as the tile adhesive for the quarry tiles.
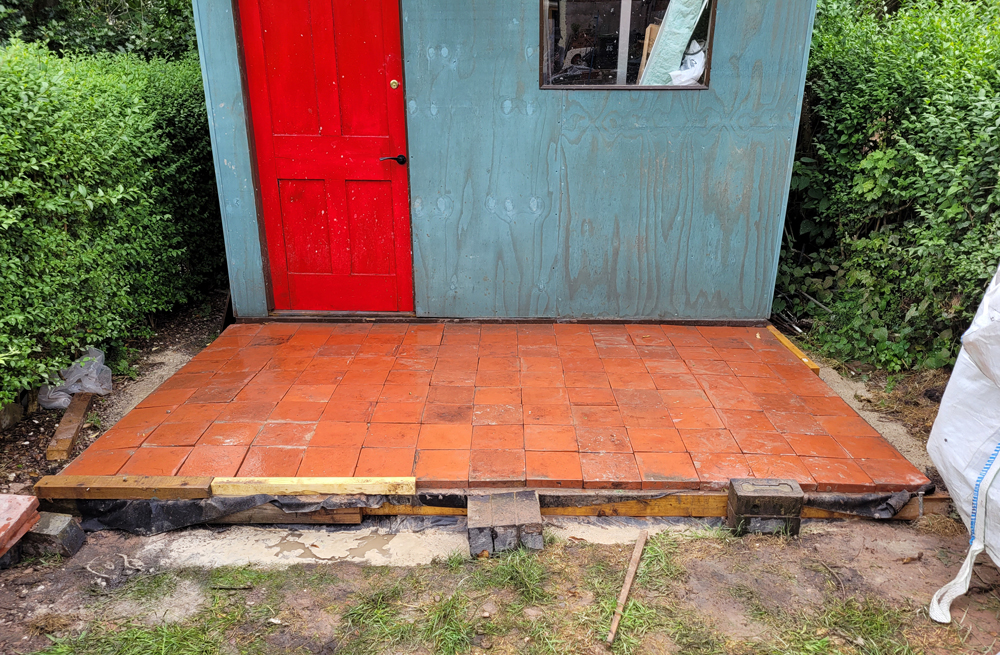
Finally (about 2 months later due to rain and general malaise), we mounted a liner around the border. The entire area is in the shade by 2pm in the longest days of summer so we don’t need a brolly to enjoy the garden. Unfortunately, we have already started replacing our fence with an extension of the wall (hence the debris).
